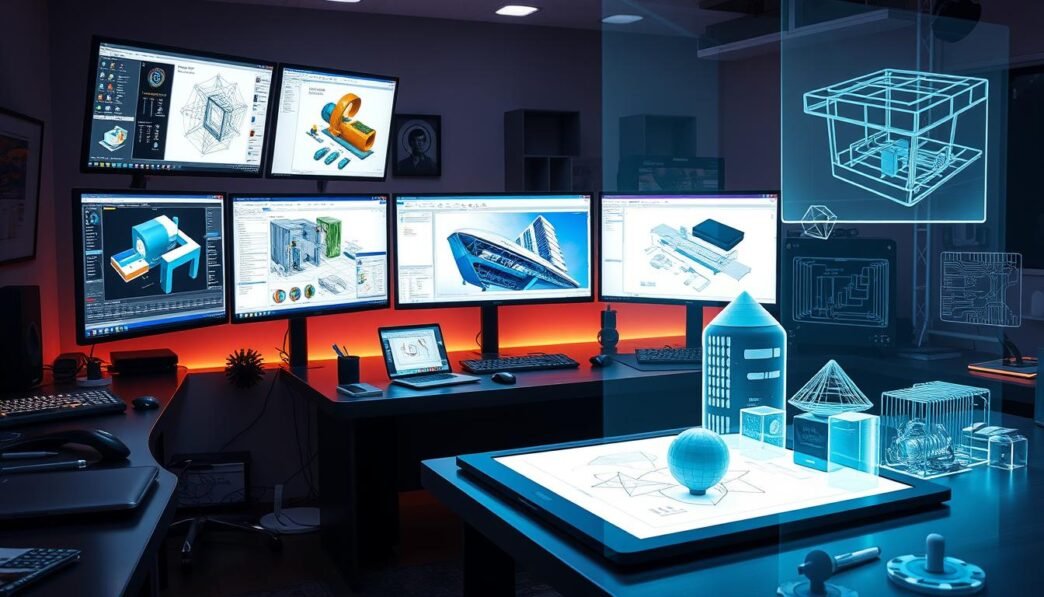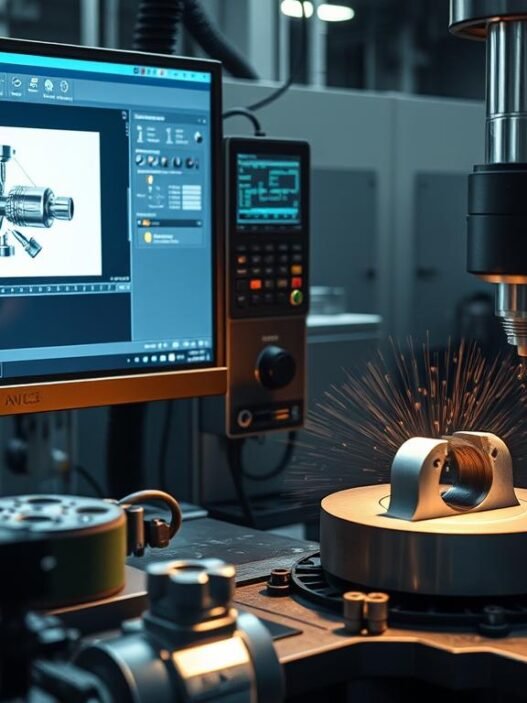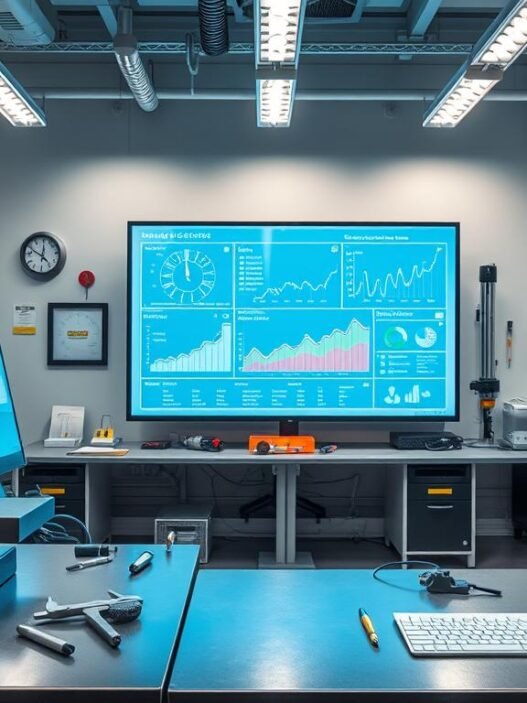The need for CAD software is on the rise, growing more than 7% each year. In 2023, design experts face complex challenges. They need the best 3D modeling tools. Engineers, architects, and other professionals rely on CAD to create detailed models. These models spark innovation in many areas. We’ll look at top CAD programs this year to help you choose wisely.
The world of CAD software is changing fast. If you’re a design pro in 2023 wanting to up your game, staying ahead is key. This guide reviews popular CAD software. We’ll cover their main features, how much they cost, and how they fit different industries.
Key Takeaways
- The CAD software market is growing at over 7% annually, indicating significant demand.
- Choosing the right CAD tools is crucial for enhancing precision and productivity in design.
- This article will highlight the best CAD programs tailored for various professionals.
- Understanding pricing models is essential for budget-conscious users, from subscriptions to one-time purchases.
- The right CAD software can boost collaboration and streamline project workflows.
What is CAD Software?
CAD software, or computer-aided design software, is vital in today’s design fields. It includes tools for creating, refining, and documenting 2D and 3D designs. These CAD tools bring unmatched accuracy to design. This is crucial in architecture, engineering, and graphic design.
The benefits of CAD go way beyond just looking better. They lead to improved operations. For example, designers can change designs without messing up other parts. This means projects can finish faster and might cost less too.
CAD turns ideas into clear digital files. These files have all the important details, like angles and measurements. This makes it easy for teams to work together and share ideas. Tools like SolidWorks, AutoCAD, and Blender are top picks for designers. They are key in fields from video games to industrial manufacturing.
Key Features of CAD Software
The world of design and engineering is always changing. This leads to a need for better tools. These tools help professionals in many areas work better and with more accuracy. CAD design tools make team work smoother. They help with complex projects, making everyone’s job easier.
Design Precision
CAD software is known for its precise designs. Users can create models with great accuracy, which is vital in fields like engineering and architecture. It has features for custom designs and testing those designs before making them real. The use of 3D tools makes it easy to see and fix potential problems early on.
Collaboration Tools
Collaboration is key in modern CAD software. Teams can share files quickly and work together no matter where they are. With 84% of workers facing tight deadlines, these tools are essential. They make teamwork smoother and help finish projects faster without losing quality.
| Feature | Benefit |
|---|---|
| Design Precision | Enables highly accurate model creation essential for complex engineering tasks. |
| 3D Rendering Tools | Enhances visual comprehension of designs for better layout planning and adjustments. |
| Automated Smart Tools | Simplifies design processes by automating tasks, which saves time and improves accuracy. |
| Collaboration Features | Supports real-time updates and easy file sharing to enhance team coordination. |
| Simulation Tools | Allows testing designs under various conditions, reducing potential construction issues. |
Top CAD Software Options for Professionals
Design professionals have several CAD software options to choose from. Each one meets specific industry needs. They offer features that boost productivity and precision. Here’s a quick look at some of the leading CAD tools for pros.
Autodesk Fusion 360
Autodesk Fusion 360 is a powerful, cloud-based CAD program. It’s great for those in product design and engineering. It offers 3D sculpting and strong parametric modeling, making teamwork easy. A subscription is $60 monthly or $495 yearly. This makes it a top pick for pros needing a versatile tool.
Solidworks
Solidworks is known for its strong features in mechanical engineering and design. It merges simulation with 3D modeling and works well with other engineering software. The price is about $3,995 for a single license. It’s a favorite among those wanting to efficiently bring their innovative ideas to life.
Rhino3D
Rhino3D is famous for its precise modeling. It has an easy-to-use interface, attracting those in architecture and industrial design. Designers can create complex surfaces and models smoothly. Priced at $995 for the full version, it’s a good choice for detailed designs.
| Software | Key Features | Price |
|---|---|---|
| Autodesk Fusion 360 | Cloud-based, 3D sculpting, collaboration tools | $60/month or $495/year |
| Solidworks | Extensive simulation and 3D modeling | $3,995 for single-user license |
| Rhino3D | High precision, complex modeling, intuitive interface | $995 for full version |
For more detailed insights into CAD software, explore the different options available here. Each one offers unique benefits for various design needs in many industries.
Best CAD Software for Beginners
Searching for the right beginner CAD software can boost learning for newbies. Many options are perfect for new users, making 3D modeling fun and easy. They offer simple interfaces and essential features for anyone starting out.
TinkerCAD
TinkerCAD is known for being simple and free. It is a web-based platform that uses a drag-and-drop interface. This makes it easy for users to create and adjust 3D designs. New users find its tutorials helpful, easing them into designing. It also lets users export designs in formats useful for CNC machining.
SelfCAD
SelfCAD is a great pick if you’re okay with a small monthly fee, costing only $14.99 for the Pro Plan. It’s user-friendly and packed with features for beginners. The tools it offers are perfect for those new to 3D modeling.
Onshape is a good web-based choice that’s easy to use and supports teamwork with its cloud storage. Though designs become public, it’s a solid start to learn CAD basics. SketchUp Free has a clear and friendly interface too, which many beginners like for efficient 3D modeling.
Choosing the right CAD software depends on what you like and what you need for your projects. Each software has special features that help beginners be creative. They open the door for new users into the thrilling realm of 3D design.
Best CAD Software for Students
Students working on design projects need student CAD software that meets their school needs. These tools should be cost-effective while focusing on key features for education. For instance, Solidworks has great discounts for students making it a top choice. There are also free options like FreeCAD and BlocksCAD, perfect for STEM classes.
TinkerCAD by Autodesk is also a great option. It’s easy to use and free. Students can save their work in formats like STL and OBJ. This is great for 3D printing and other projects.
Here’s a quick look at some popular educational CAD tools:
| Software | Pricing | Key Features |
|---|---|---|
| ZWCAD | Starting at $899 (one-time purchase) | Intuitive visualization, PMI tools |
| Solid Edge | Starting at $85/month | Various versions available |
| Fusion 360 | $60/month or $495/year | Cloud-based collaboration, advanced modeling |
| 4D_Additive | Pricing on demand | 3D printing solutions |
| FreeCAD | Free | Open-source, versatile features |
| BlocksCAD | Free | Educational focus, free course available |
| TinkerCAD | Free | Beginner-friendly, diverse file formats |
Using CAD programs for education helps students think in 3D and solve problems creatively. ZW3D Academic gives them excellent design tools. These educational CAD tools prepare students for future jobs. They learn to be innovative and skilled in design and modeling.
Benefits of Using CAD Software
CAD software boosts productivity in design. Originating in the 1960s, its impact expanded across engineering, architecture, and construction. Tools like AutoCAD and CATIA, starting in the 1990s, have replaced old-school manual drafting. These technologies allow for detailed and accurate designs.
Using CAD software cuts down on human errors. It automates simple tasks, like placing symbols. This improves design quality, allowing teams to fix mistakes early. By using CAD, team members share digital files more smoothly. This ensures everyone follows the same project standards and improves communication.

CAD software’s key advantage is creating 3D models. These models help visualize complicated designs and simplify the prototyping process. They remove the need for physical prototypes. Thanks to CAD, employee productivity can triple, studies show.
CAD speeds up production too. It provides crucial design details, boosting manufacturing efficiency. This shortens the time it takes to make a product. By combining CAD and CAM files, workflows get even better. CAD is vital in design and manufacturing today. For more on tech and productivity in remote work, visit this link.
Comparison of CAD Software Pricing
The pricing for CAD tools varies a lot. There are subscription models and one-time buys. Knowing these differences is key to choosing the right CAD software. We have compared key pricing points of popular CAD tools below.
Subscription vs. One-time Purchase
Choosing between CAD subscriptions and one-time buys can be hard. Autodesk Fusion 360 only offers a subscription, which is good for avoiding big initial costs. On the other hand, Solidworks gives you both options, offering flexibility based on what you need.
| Software | Subscription Price | One-time Purchase Price |
|---|---|---|
| Autodesk Fusion 360 | $245/month | N/A |
| Solidworks | $1,295/year | $4,000 (approx.) |
| BricsCAD | Starting at $680 | $550 (Classic) |
| Creo | N/A | $4,995 |
| FreeCAD | Free | Free |
| form·Z | N/A | $1,995 |
Free Trials and Educational Discounts
Many CAD tools offer free trials and discounts for students. This makes it easier for users to try before they buy. It helps them figure out which software is the best fit for them.
Students get special deals, bringing advanced tools within their reach. These discounts help future designers learn by using top software without spending a lot. This support is crucial for inviting new users to try CAD technology.
Industry Applications of CAD Software
CAD software transforms many sectors. Industries use it for better precision, functionality, and teamwork. It allows for specialized solutions in engineering and design.
SolidWorks is key in mechanical engineering and product development. Its popularity means employers look for experienced users. Inventor is essential in aerospace and manufacturing too.
In architecture and construction, Revit is becoming more popular. Things like AutoCAD are used in many fields, such as civil engineering and medical devices. This shows how versatile CAD tools are.
For civil engineering projects, Civil 3D is in high demand. MicroStation is preferred for a wide range of projects. In aerospace, CATIA is chosen for its design and simulation abilities. Meanwhile, Siemens NX is used in creating consumer products and medical manufacturing.
CAD software doesn’t just help with design. It’s critical for refining processes too. It lets the automotive and biomedical fields do rapid prototyping and analysis. Interior designers use CAD to make sure their designs fit client needs exactly.
There’s a big need for CAD-skilled workers, especially where engineering and design are valued. Knowing CAD software can boost your career. It leads to more innovation and efficiency in many areas.

Importance of Choosing the Right CAD Software
Choosing the right CAD software is key for better productivity and design accuracy in many fields. It’s really important to pick the best tools. If you don’t, you could lose about 2.8 hours per week because of software problems. This can delay projects and lower efficiency.
To pick the best CAD tools, check their features against your project needs. If a CAD program can handle over 50 file types, your workflow will be smooth. This makes analyzing designs accurate. It’s crucial for projects with lots of different file types.
Look also at the support and training that comes with the software. More than 43% of product developers find working with outsiders tough. Good support can reduce this issue by fitting the software well into your current methods. Making sure your team knows how to use the tools well lowers design risks and helps everyone communicate better.
CAD software also lets a team work on designs together. This is important for teamwork. It helps come up with new solutions. Keeping these points in mind can cut costs and make your projects better.
| CAD Software Advantages | Description |
|---|---|
| Improved Efficiency | Reduces time lost with reliable performance. |
| Enhanced Collaboration | Facilitates simultaneous work on models. |
| Cost Reduction | Identifies manufacturing errors before production. |
| Advanced Features | Supports multiple file types to streamline workflows. |
| Custom Solutions | Enables the creation of tailored designs in various fields. |
Understanding why it’s important to choose the right CAD software helps a lot. It makes workflows better and improves design quality. This leads to more innovation and success in projects.
Conclusion
The way we design has changed a lot because of CAD software. It has made a big switch from drawing by hand to using advanced computer programs. This look at CAD software shows how these tools have made making things faster, better, and more creative. Now, we can make complex designs easily that were hard to do by hand before. With the power to quickly make prototypes and test designs, we save money and work better together.
Choosing the right CAD software is key for professionals. It must suit the project’s needs. While CAD offers many advantages, there are also challenges like its cost and the need for trained people. This makes picking the right software very important. As we move towards cloud-based solutions and use new tech like VR, finding a CAD solution that meets both today’s and tomorrow’s needs is crucial.
Finding the correct CAD software is vital for a project’s success and efficiency. CAD systems let designers and engineers innovate more. They improve the quality and accuracy of their work. The development of CAD from its start to now shows its key role in modern design.
















